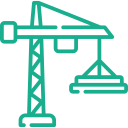Site Engineer : Dedicated Full-Time Site Engineer
* Note : Minimum overall built-up area should be 2000 sqft.
All designs will be done by a team of Architects, Civil engineers, Structural Engineers, 3D Visualizers and Project managers. Ensuring both Creativity and Practicality for Construction.
We follow a structured and transparent process to deliver high-quality construction projects. From the first idea to the final key handover, every stage is handled with professionalism and care.




